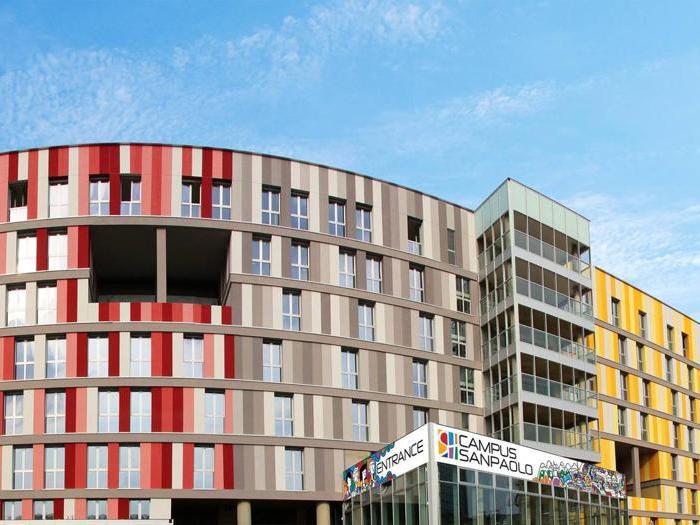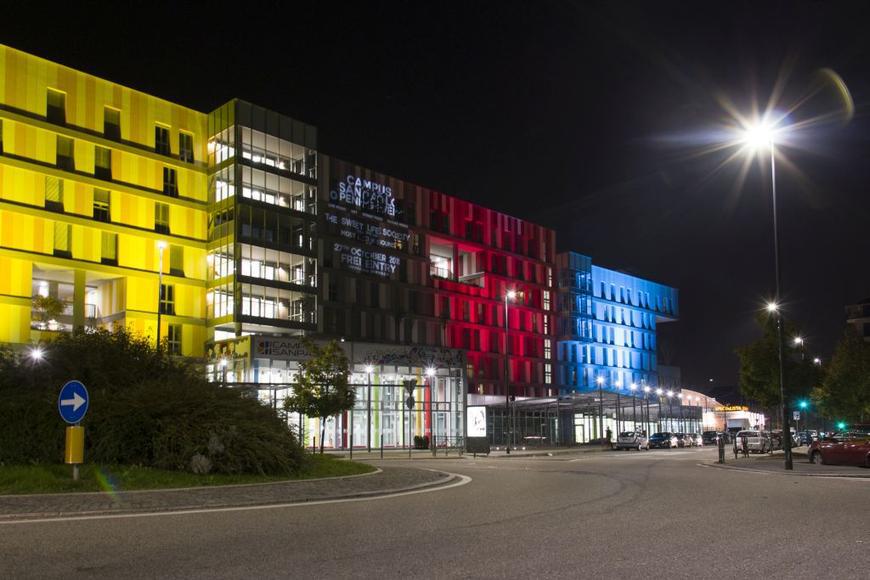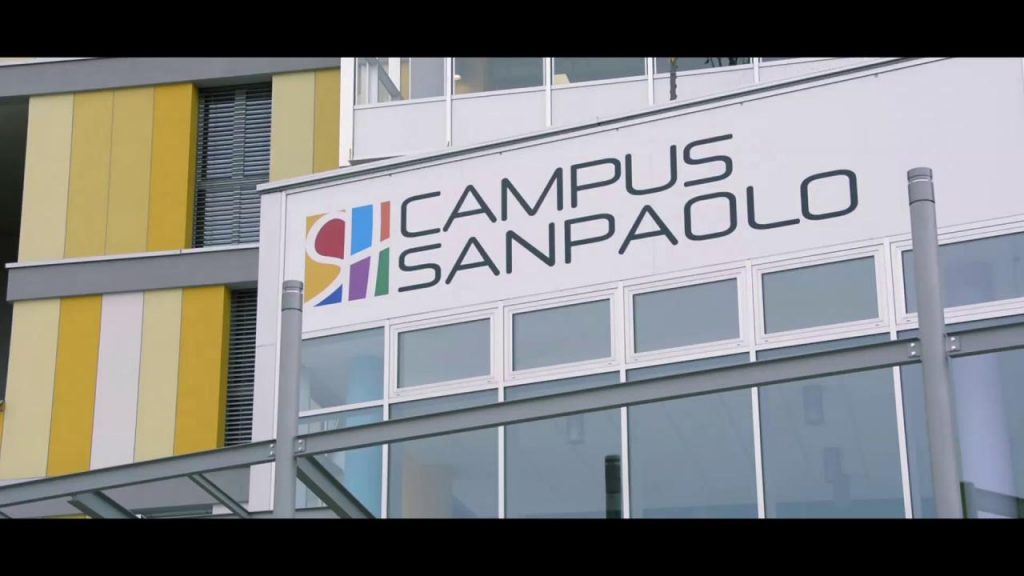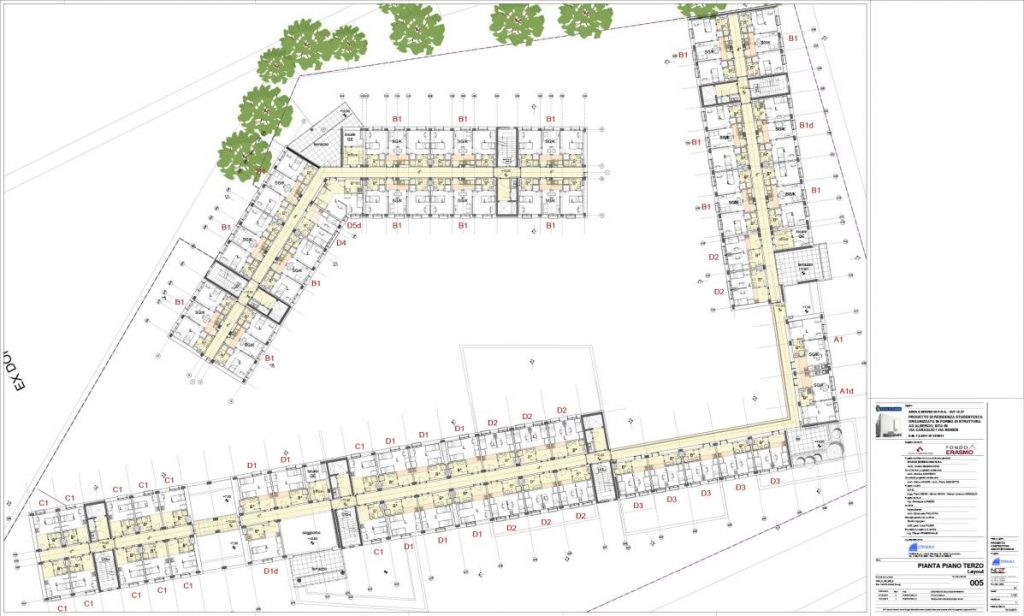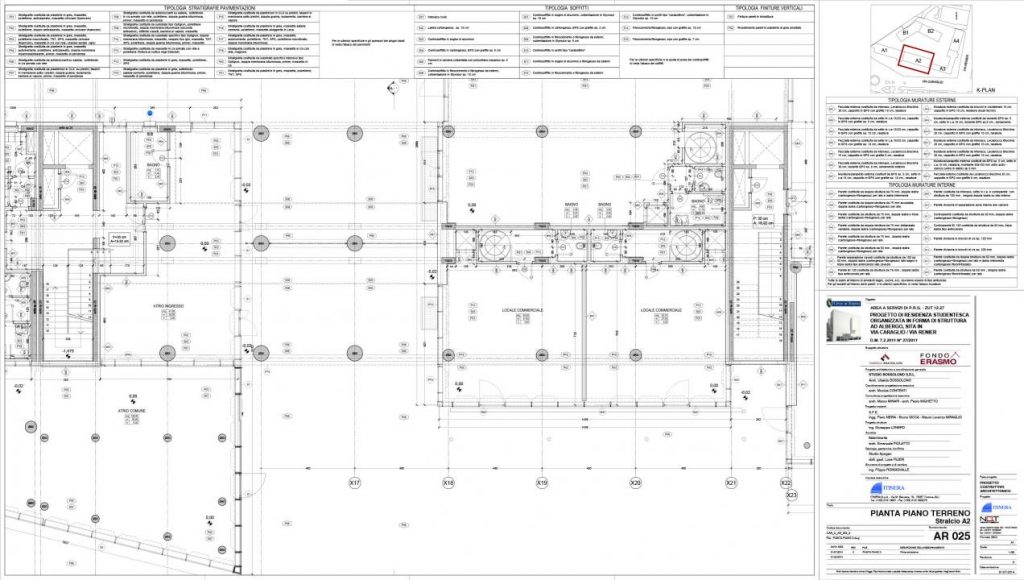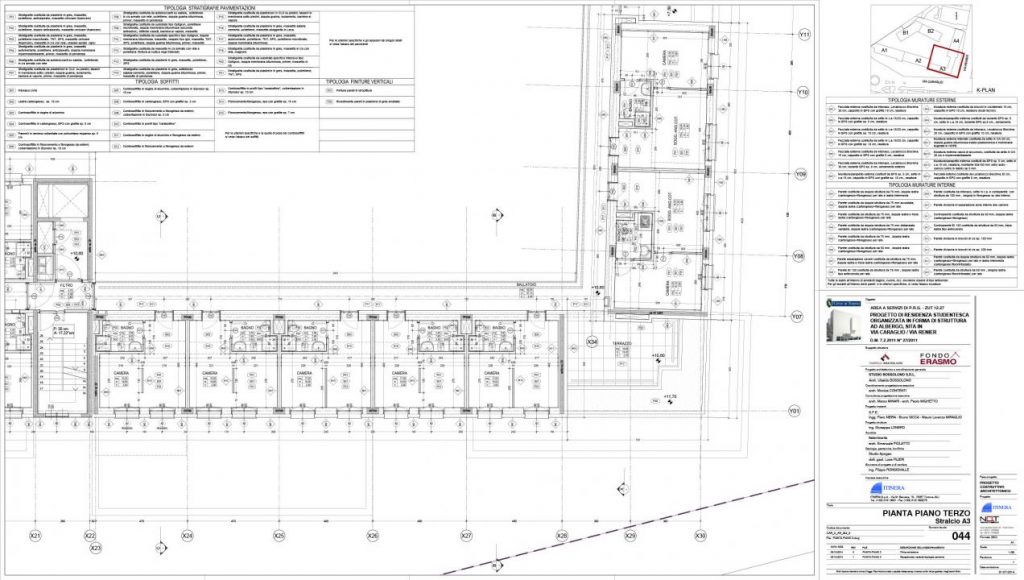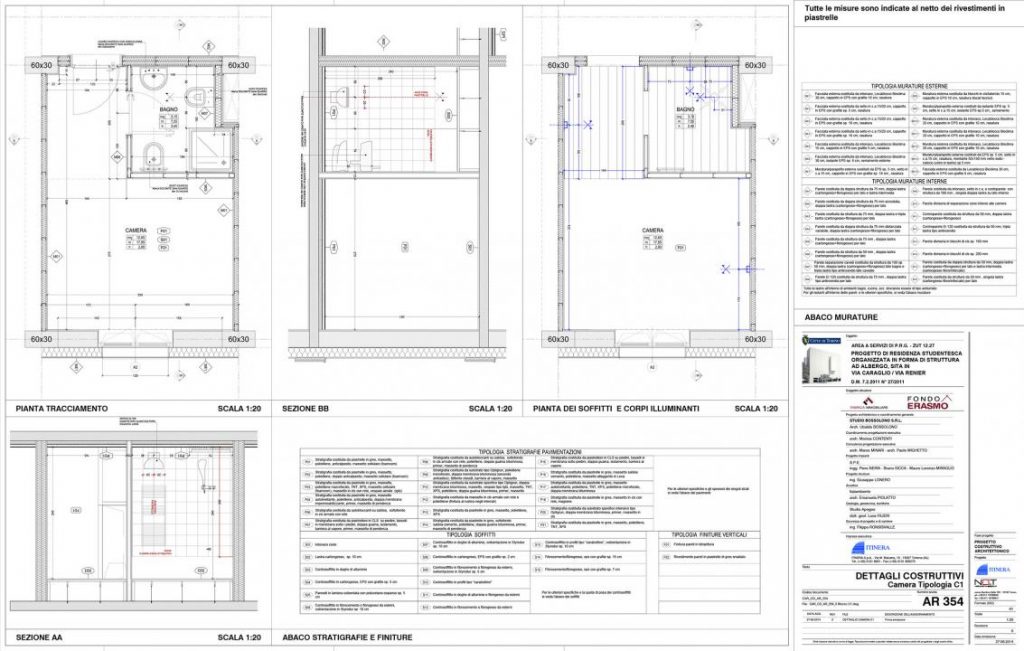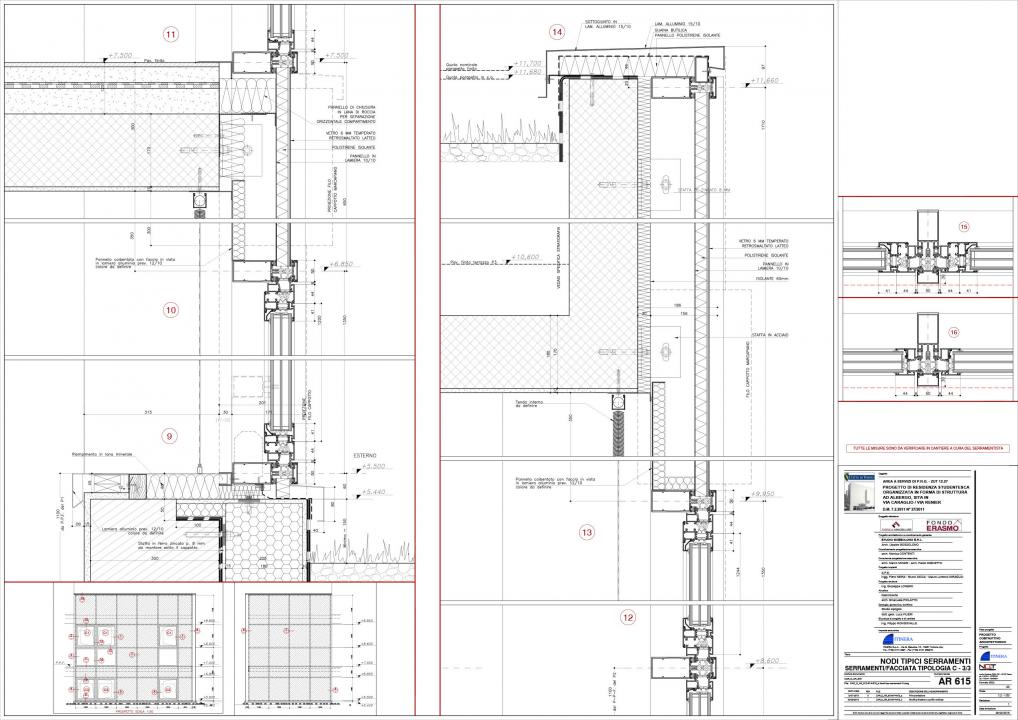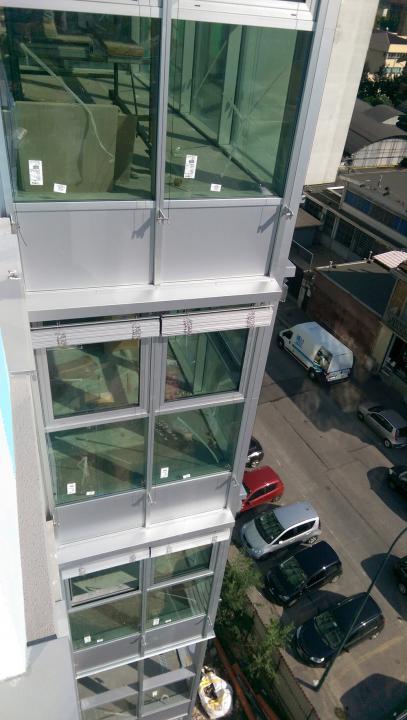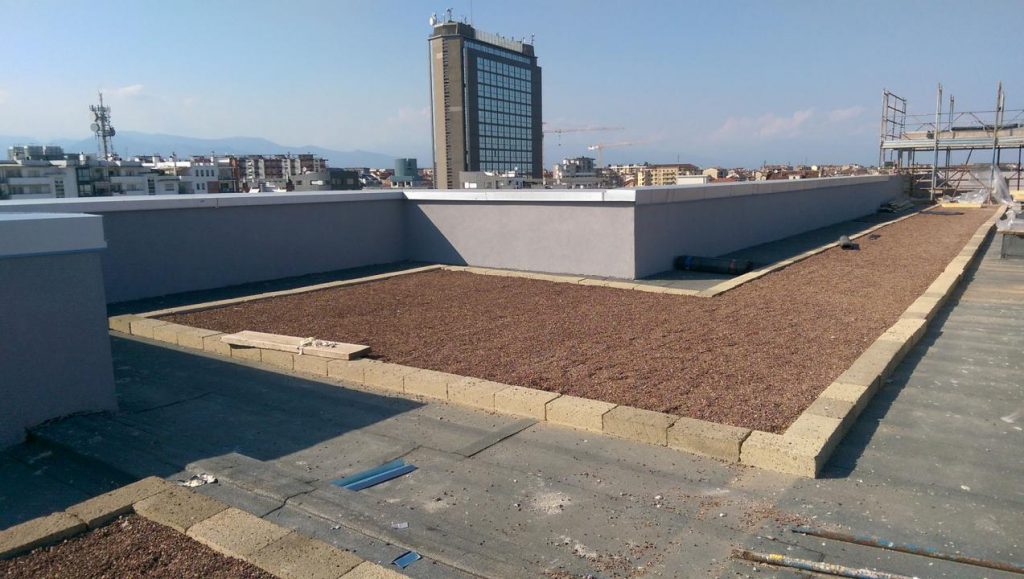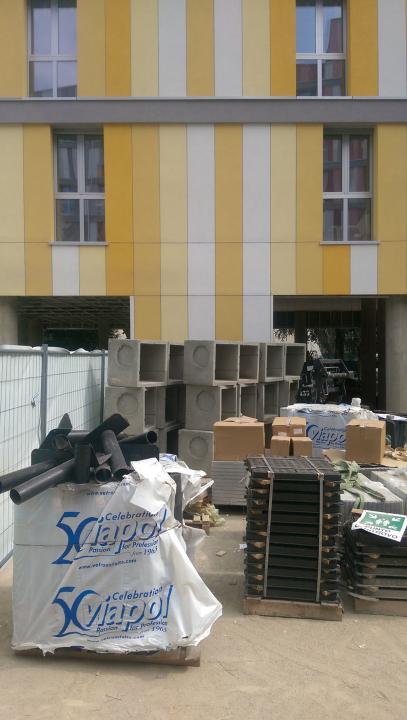Technical improvement offer, executive project revision, construction project, maintenance plan
Client: ITINERA s.p.a. – Tortona (AL)
Dimensional Data: 16.000 mq
Work Amount: 9.600.000 euro
Location: Turin – Italy
Year: 2013 – 2015
—
Campus Sanpaolo is the new university residence with annexed guest rooms in the centre of the University City of Turin.
For the needs of students, researchers and visiting professors the Campus offers 15 apartments consisting of room and kitchen for 1 person; 78 three-room apartments consisting of 2 single rooms with en suite bathroom and kitchen for 2 people; 99 double rooms and 86 single rooms for a total of 455 beds equipped with every comfort such as telephone, TV and fiber Wi-Fi.
The student residence was built, on a former industrial area, by the Erasmo real estate fund (60% owned by the FIA managed by Cdp Investimenti and 40% by the Aristotle Fund of Inps), managed by Fabrica Sgr, and is the first urban campus in Italy, of international and large scale design.
All the spaces are designed for aggregation and social inclusion: each floor has terraces and social spaces while on the ground floor, in a thousand square meters, there is a common kitchen, gym, laundromat. Extensive services, from bike sharing to 24-hour security.
The visible sign of the melting pot of cultures, which the structure is destined to host over time, is reflected in the architectural choice to work on the decomposition of colors. Inspired by the futurist works and, closer in time, the creations of the Biellese artist Ugo Nespolo, the new Sanpaolo Campus in Turin plays with chromatisms, almost like musical dissonances, to break the imposing volumes of the buildings and mark their presence in a neighborhood – that of Borgo San Paolo – that has few buildings of rupture and innovation.

