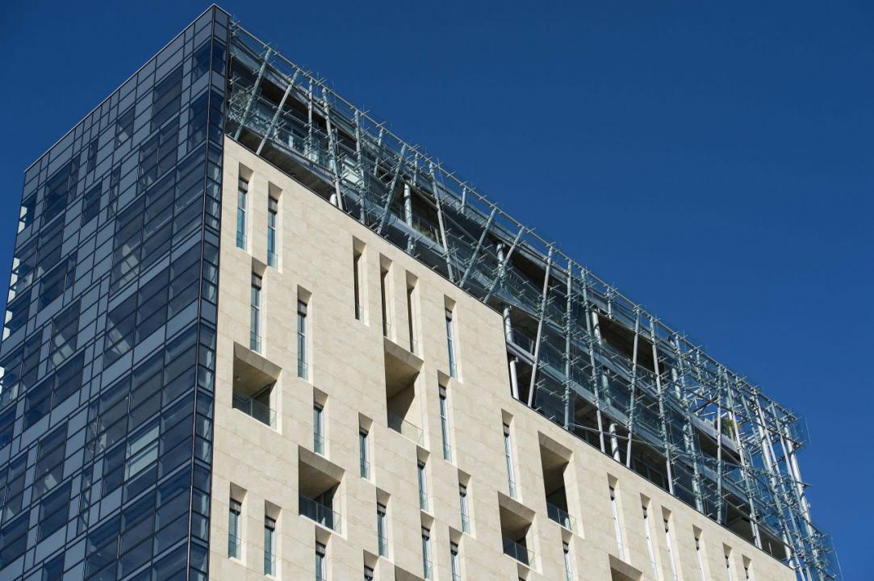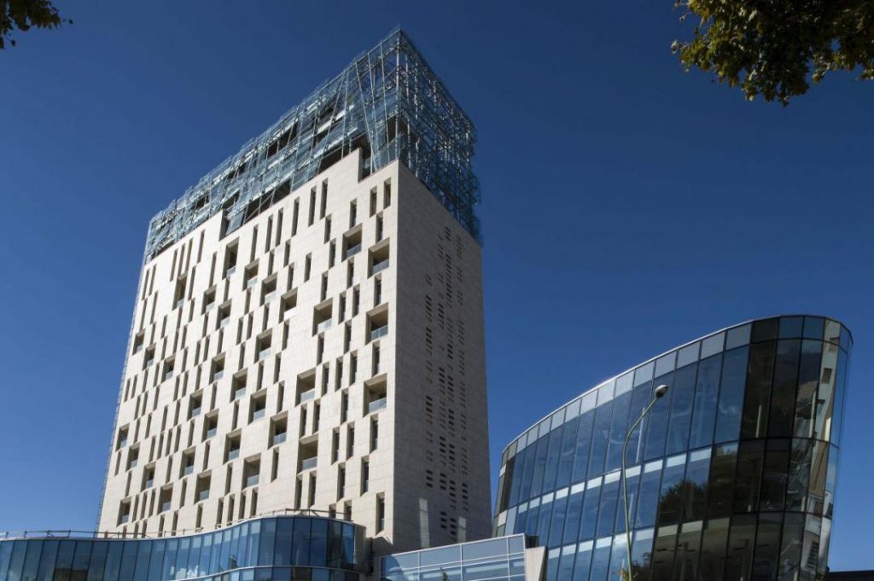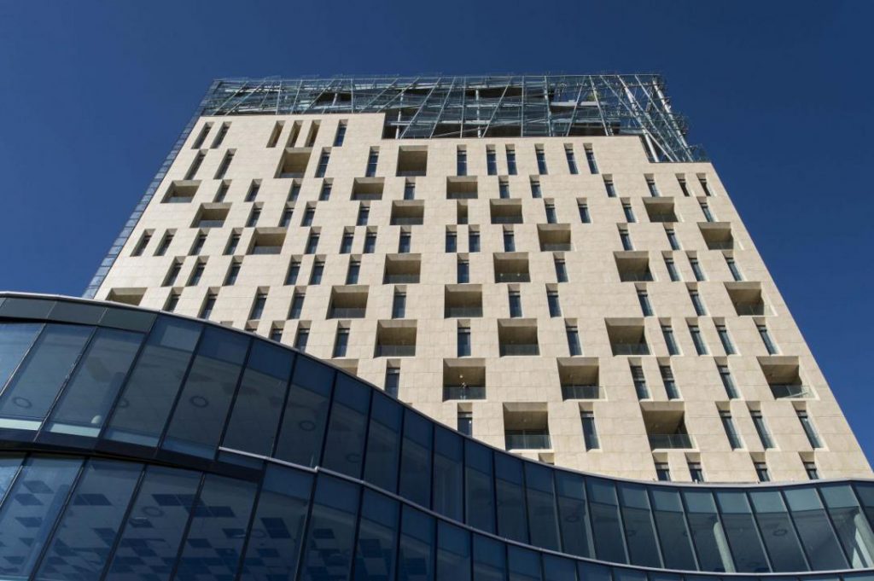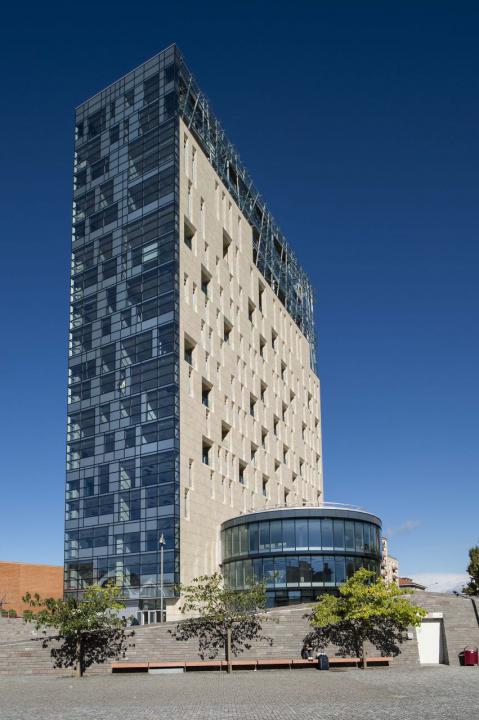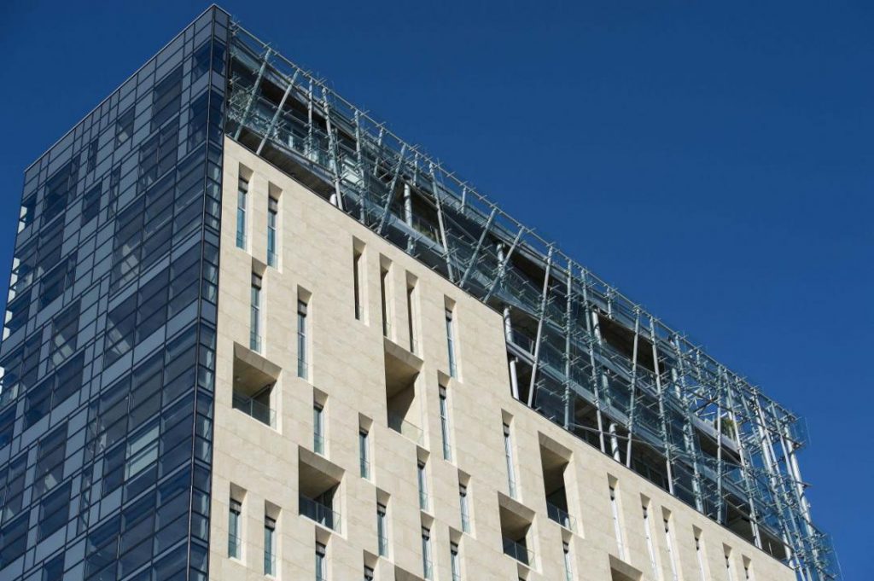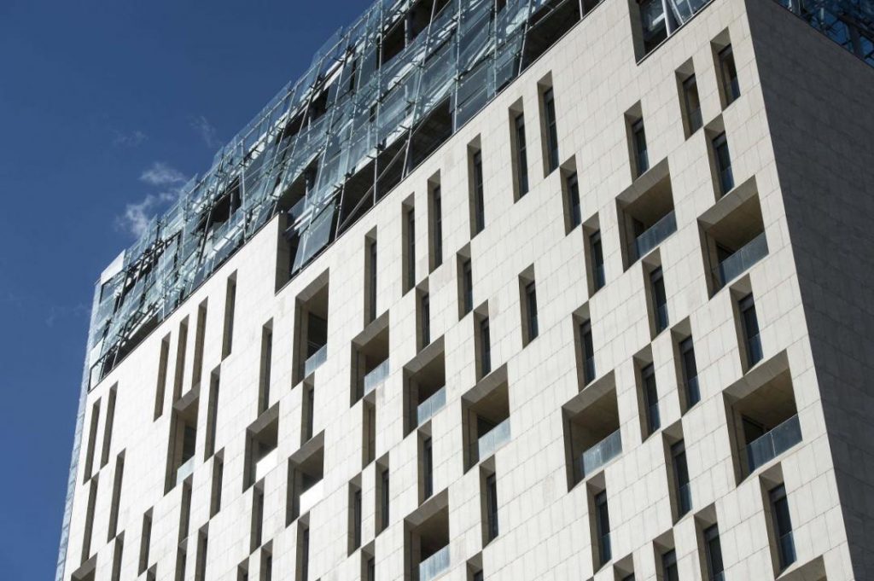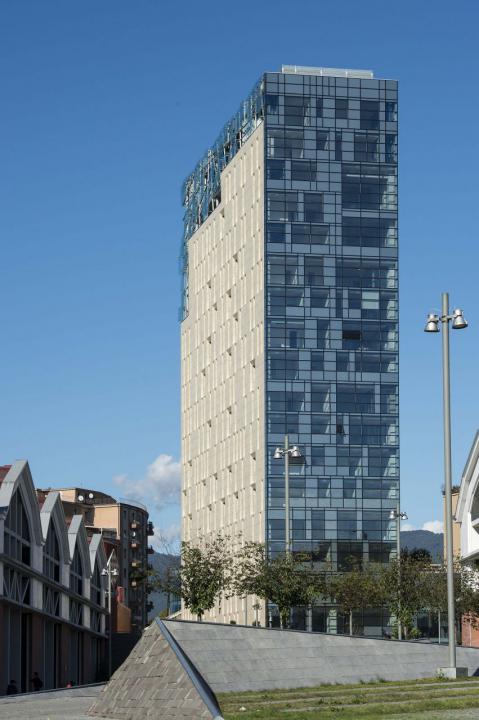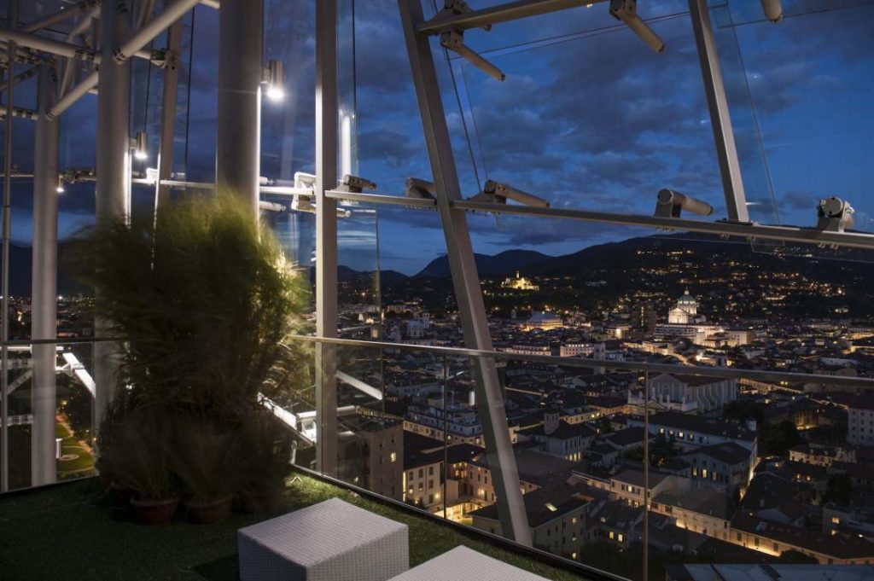Architectural project manager rough, final and executive
Artistic direction and support works management
Client: ArchA S.p.A.
Dimensional Data: 10.800 mq
Work Amount: 18.000.000 euro (base d’asta)
Location: Torino – Italia
Year: 2008 – 2013
—
A symbol of modernity In continuity SKYLINE 18,18-storey panoramic tower in glass, stone, steel, designed by Studio archa and Architect Pier Paolo Maggiora, is a model of innovation, elegance, comfort, prestige to discover, symbol of a new way of living and working in Brescia, in the city that is changing. A link that blends with great harmony the architectural form of the building to the largest urban form.

