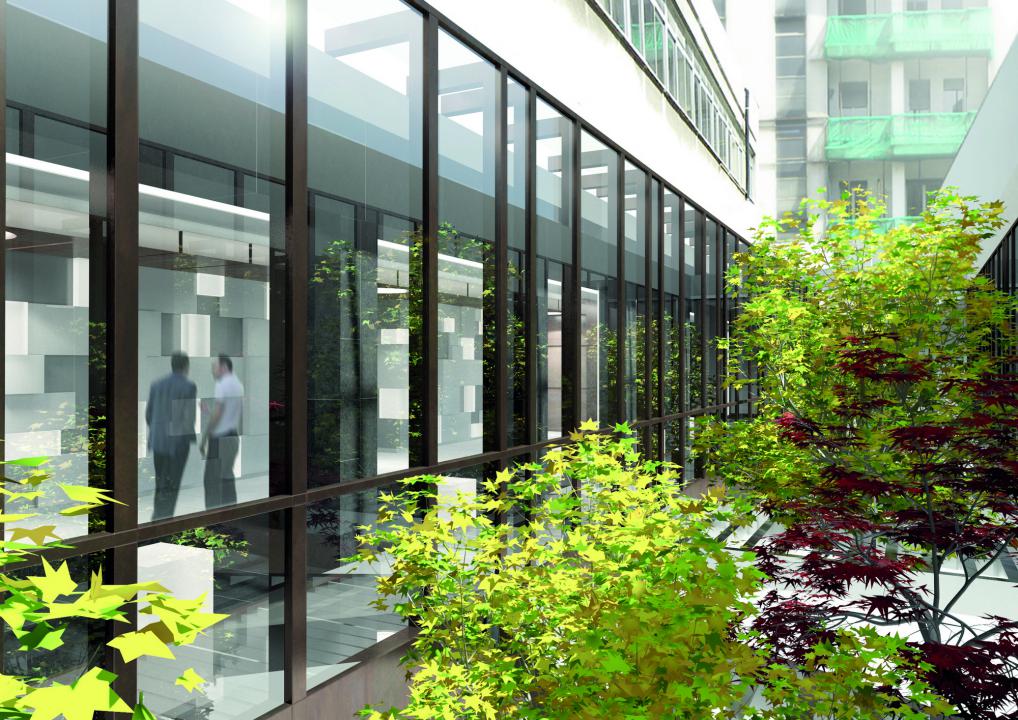Architectural design
Client: INAIL – Turin
Dimensional Data: 28.900 mq
Work amount: 10.077.996,12 € (base d’asta)
Location: Turin – Italy
Year: 2011
—
Tender for the design and execution of the restoration, restoration and regulatory adjustment, in addition to the re-functionalization of the main entrance, of the INAIL in Corso Galileo Ferraris, 1 – Turin (cat. prev. OG1).
“In compliance with the final project, the solution indicated in the technical offer identifies some different architectural and formal proposals. First of all, it is expected the only restoration and restoration conservative, with works of cleaning and restoration of floors, steps and walls, the main staircase, considered a strong symbol of the original architecture. The original structure and part of the suspended ceiling existing in the atrium will therefore be maintained: in particular, the part of this one characterized by triangular shapes will be integrated with a lighting system that will highlight its geometry.
While maintaining the separation between access to residences and offices from Corso Galileo Ferraris, it is planned to move the glazed compass towards the porch and replace it with sliding rather than rotating doors. This allows, together with the use of part of the existing portico as an internal distribution space, to facilitate the flow of visitors and employees to the specific entrances of the individual operational functions.
Thus determined a linear path to get to the corridor/ atrium, it was considered appropriate, compared to the final project, the move of the reception, in a more barycentric position than the flows, or to form, with the new glass elevator block, a single core at the center of the re-evaluated entrance hall. The new location also allows to obtain a modest back-office area behind the elevator itself. Moreover, takin advantage the presence on the first floor of an open space right in the area above and providing for the demolition of part of the attic replaced by a horizontal transparent steel and glass closure, It is intended to create a skylight to give a natural lighting component from above to the reception area.
The advantages that are believed to derive from these choices can be summarized in an improvement in the use of space and in the possibility of creating a second atrium, all at the same altitude, right in front of the entrances of the individual functional blocks.”
(From the project report)






