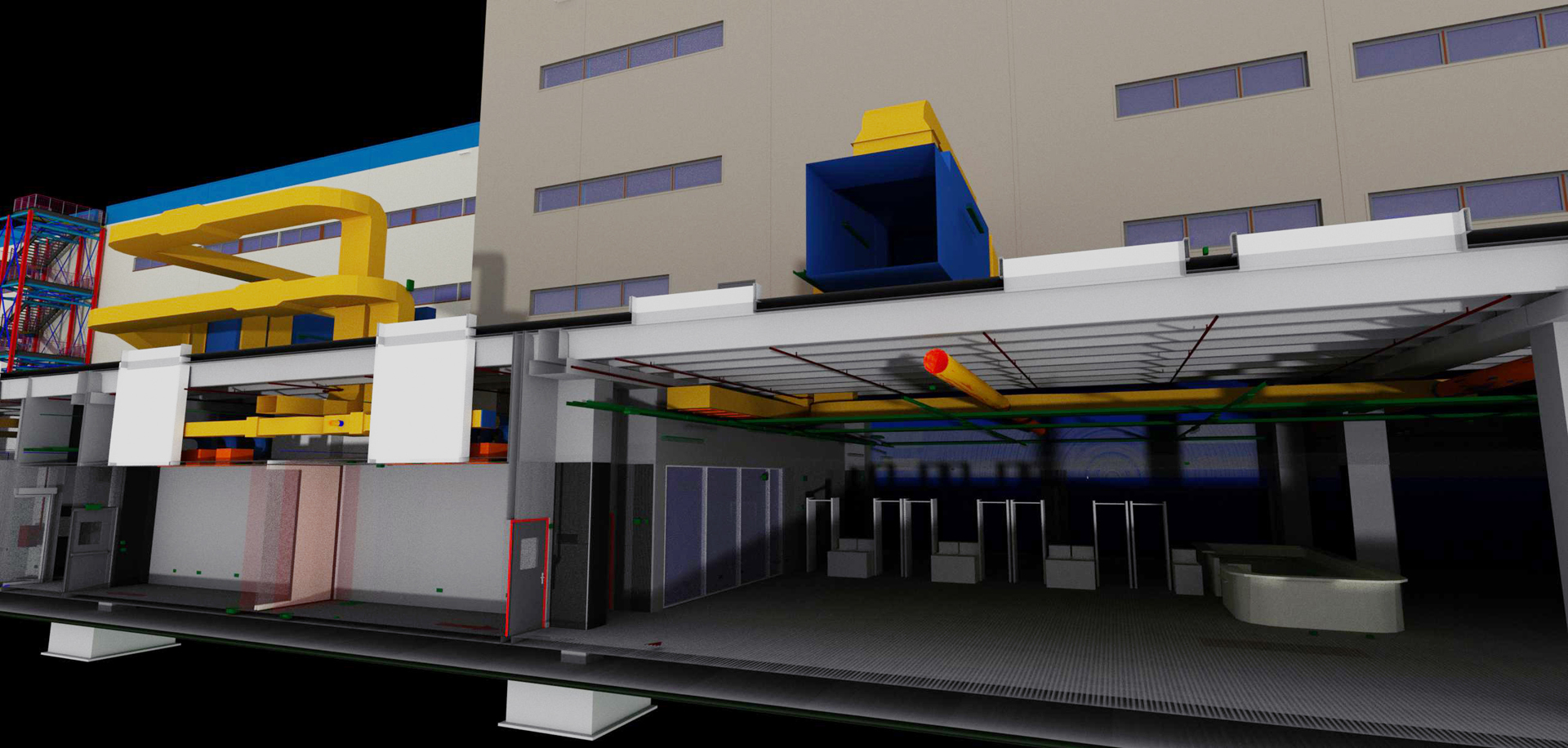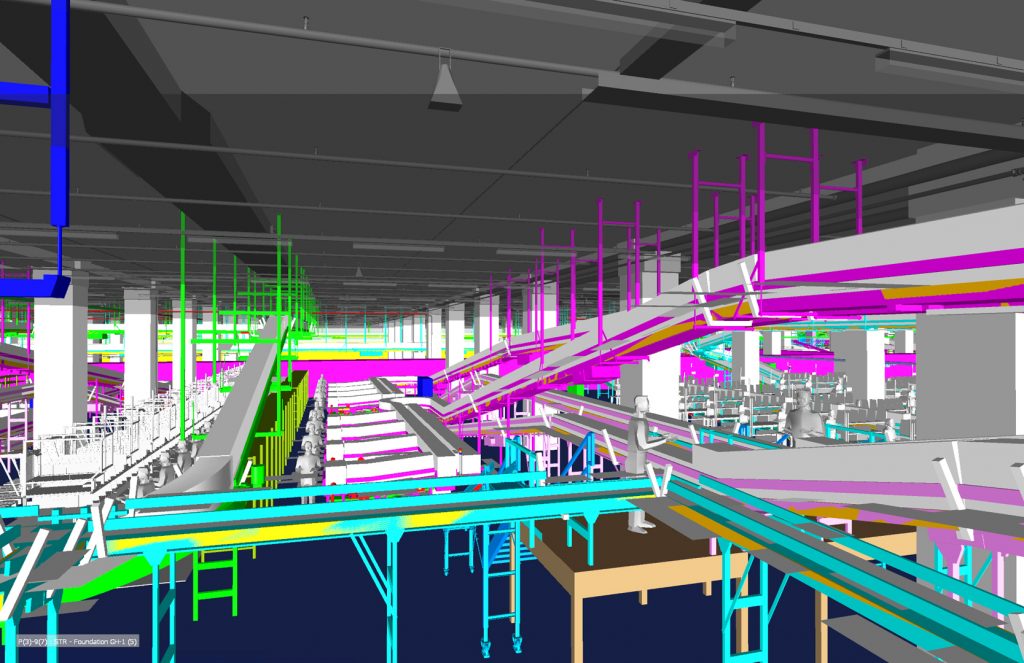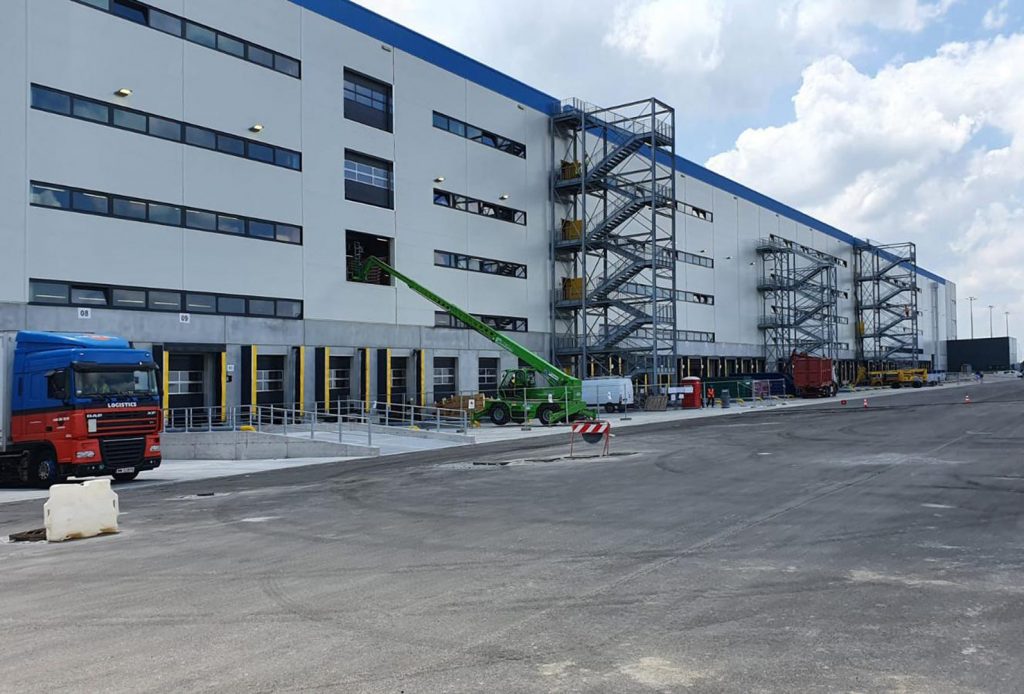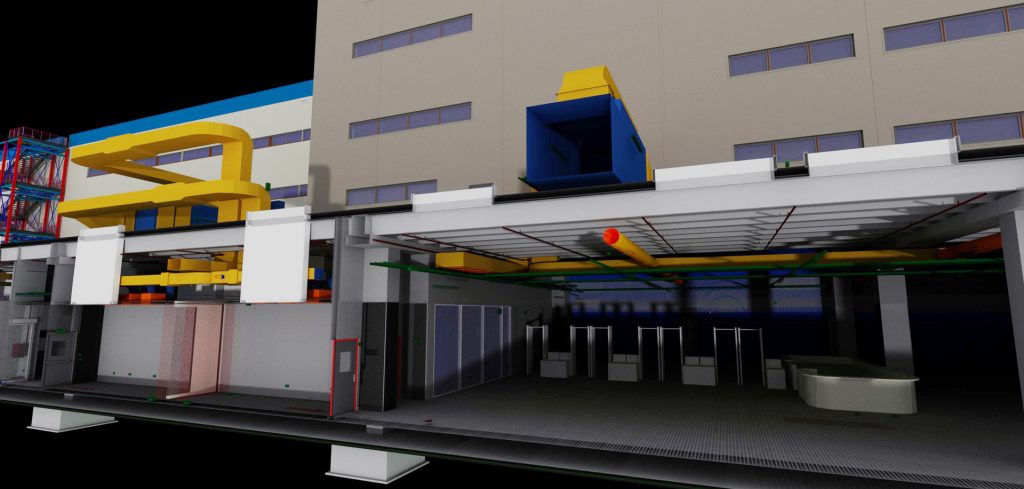Logistic Hub
Design Brief, Design Development, Construction Phase and Construction Project, BIM Management
Client: Simete Srl
Dimensions: 178.000 sqm
Works Amount: 75,000,000 EUR
Location: Castelguglielmo (RV)
Year: 2017
—
Our intervention concerned the creation of a new Logistic Hub for manual operation and automation. This is composed of one main building for distribution and sorting, and a second building for offices and related services (direction, management, cafeteria, toilets, etc.).
The expected building typology, typical of logistic hubs, is characterised by a structural pattern with wide lights, infillings with a small number of openings, with at the same time wide loading bays, great heights and remarkable planimetric dimensions.
The project process made use of BIM Methodology BIM (Building Information Modeling), providing the final client an AIM (Asset Information Model) as main tool to manage the building phase and the usage of the building.




