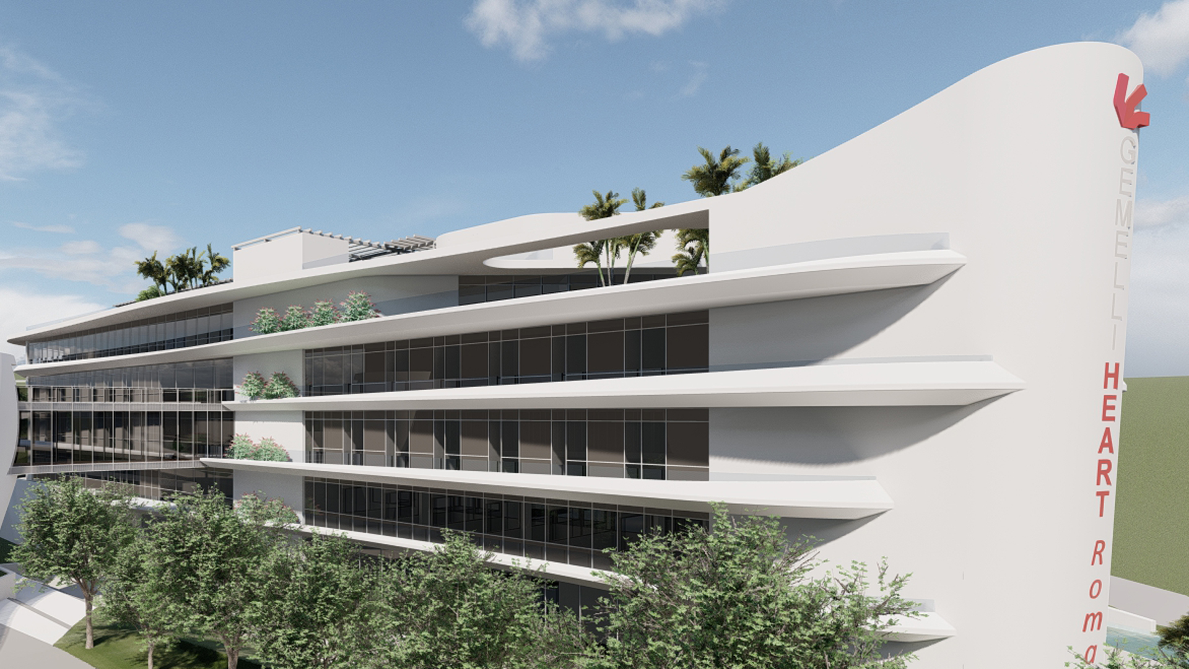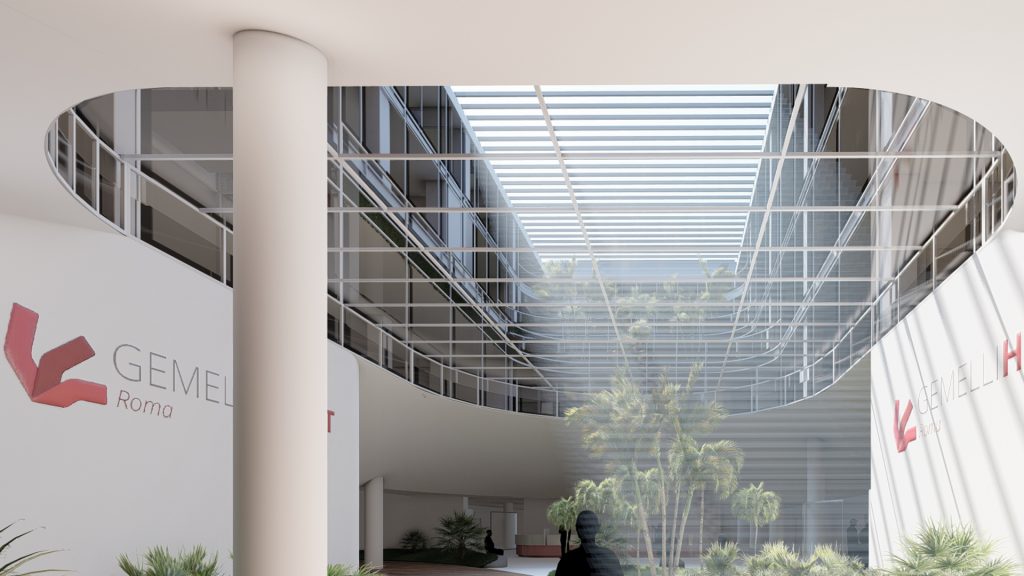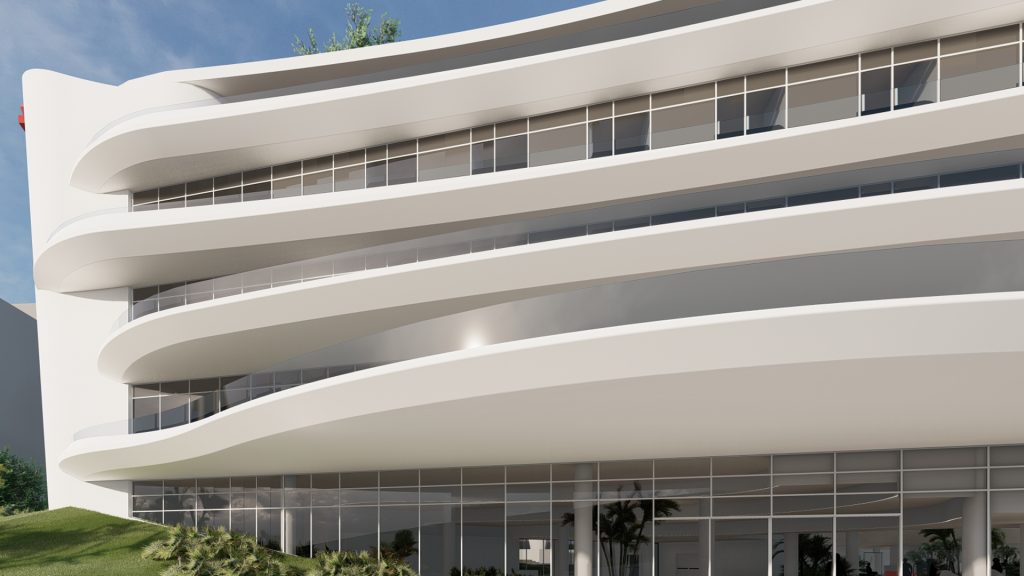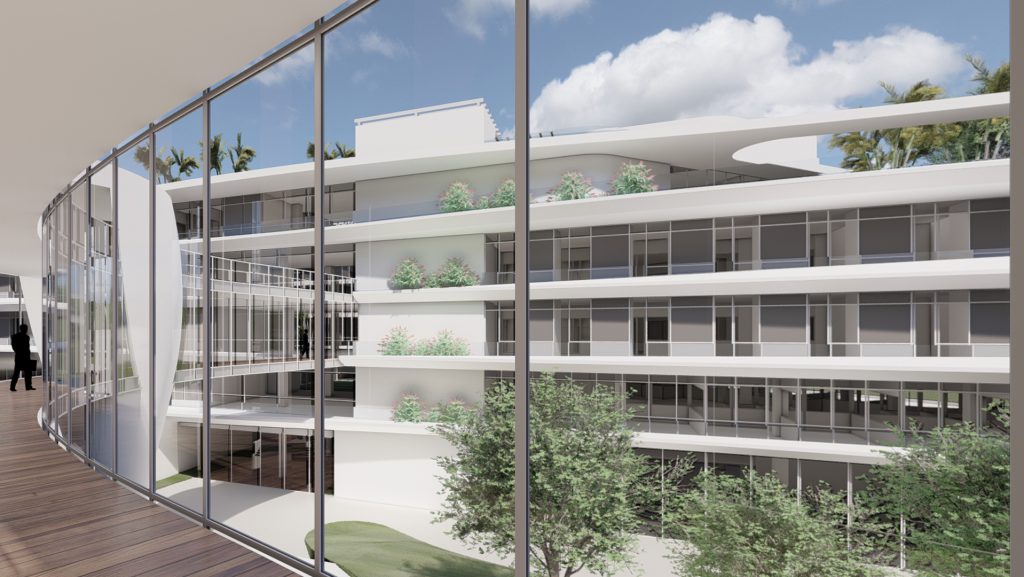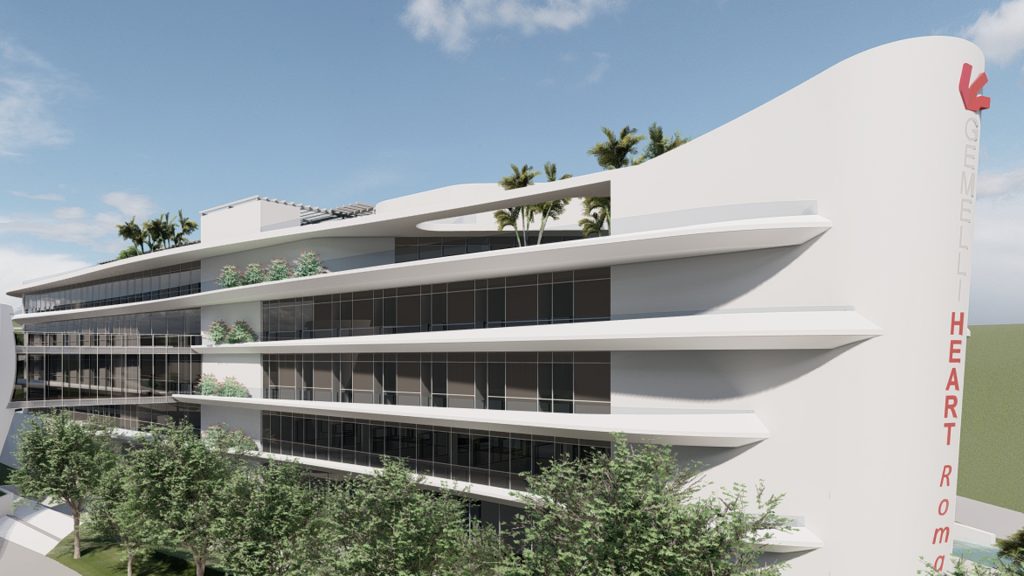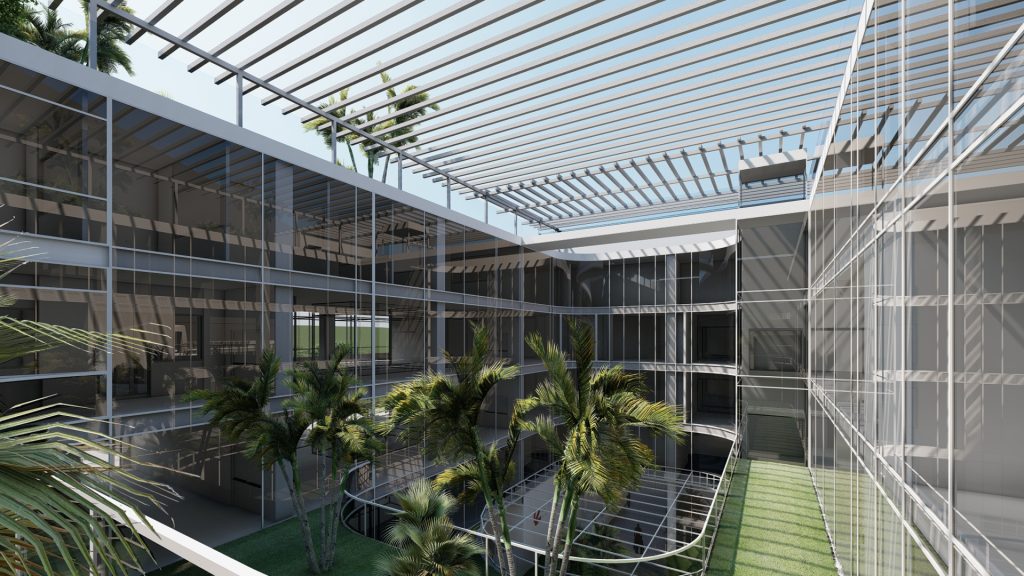Concorso di Progettazione
Location: Roma – Italia
Anno: 2021
—
Il concorso di progettazione per la realizzazione del nuovo ospedale cardiologico Gemelli ha portato allo sviluppo di una soluzione del tutto nuova del campo dell’edilizia ospedaliera.
Tutto si sviluppa intorno alla corte centrale, atrio di accoglienza e smistamento delle varie funzioni sia pubbliche sia legate alla degenza, visita e cura.
Lo spazio è caratterizzato dalla luce e dal verde, vero e proprio pozzo di luce e aria sul quale si possano affacciare i fronti interni dei vari piani, filtrandone gli affacci tramite giardini accessibili. La sezione del pozzo, crescente di larghezza ai vari piani, è tale da portare la maggior quantità di luce possibile fino al piano terreno e offrire dal basso una visione aperta verso l’estero, verso il piano copertura dove degenti e persone in visita possono trovare spazi di soggiorno all’aperto.

