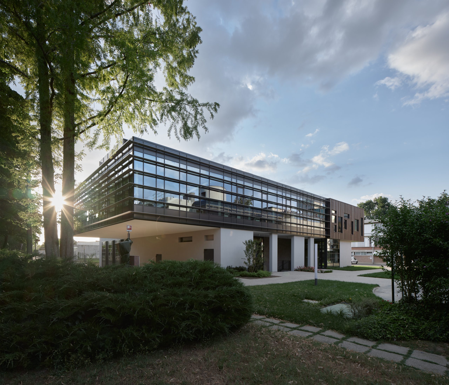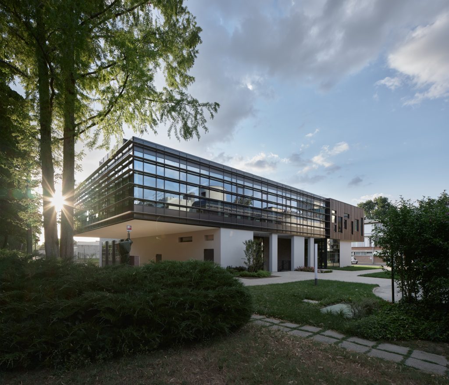
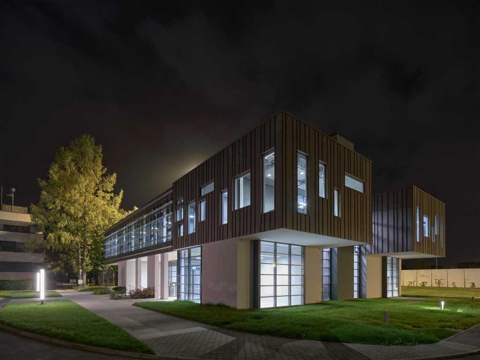
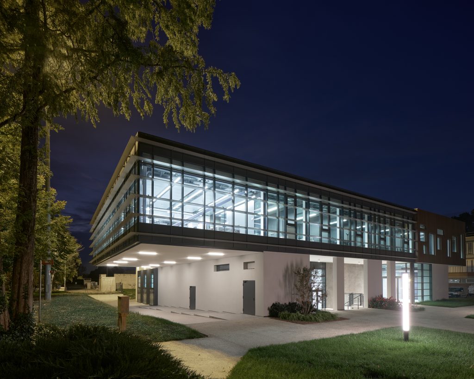
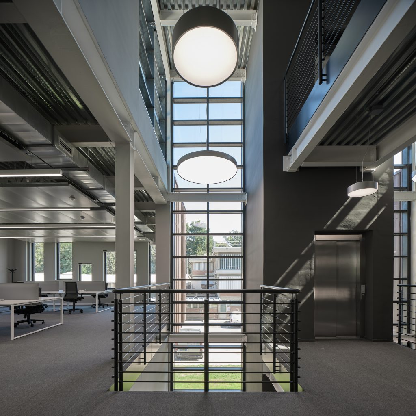
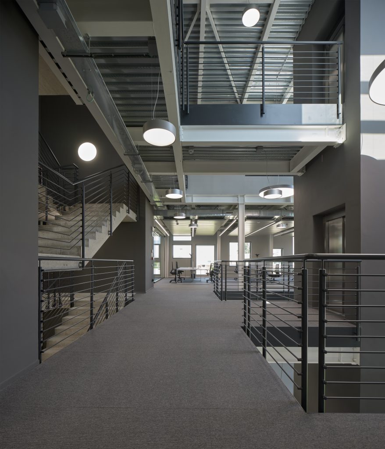
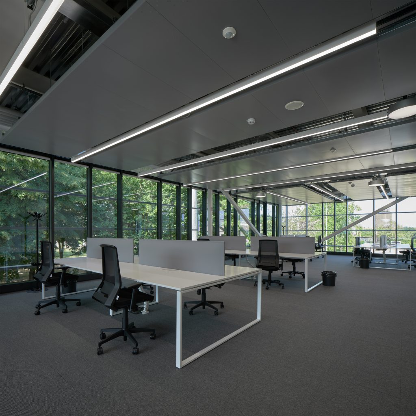
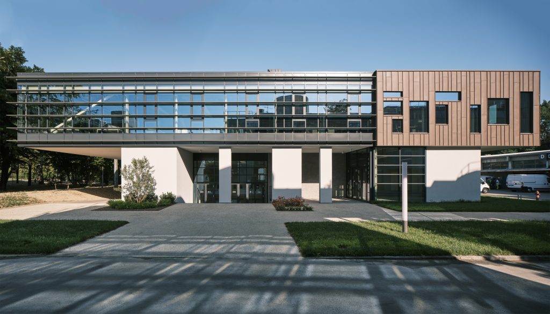
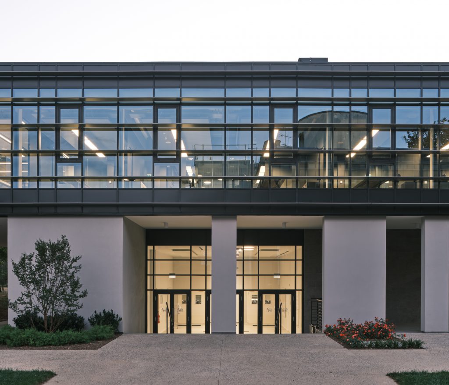
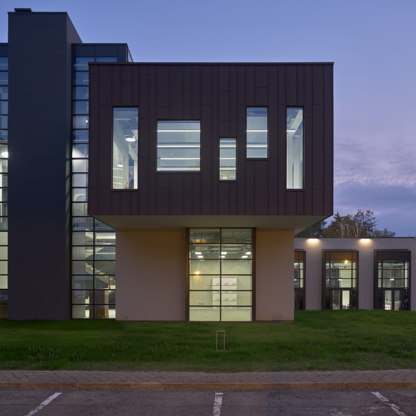
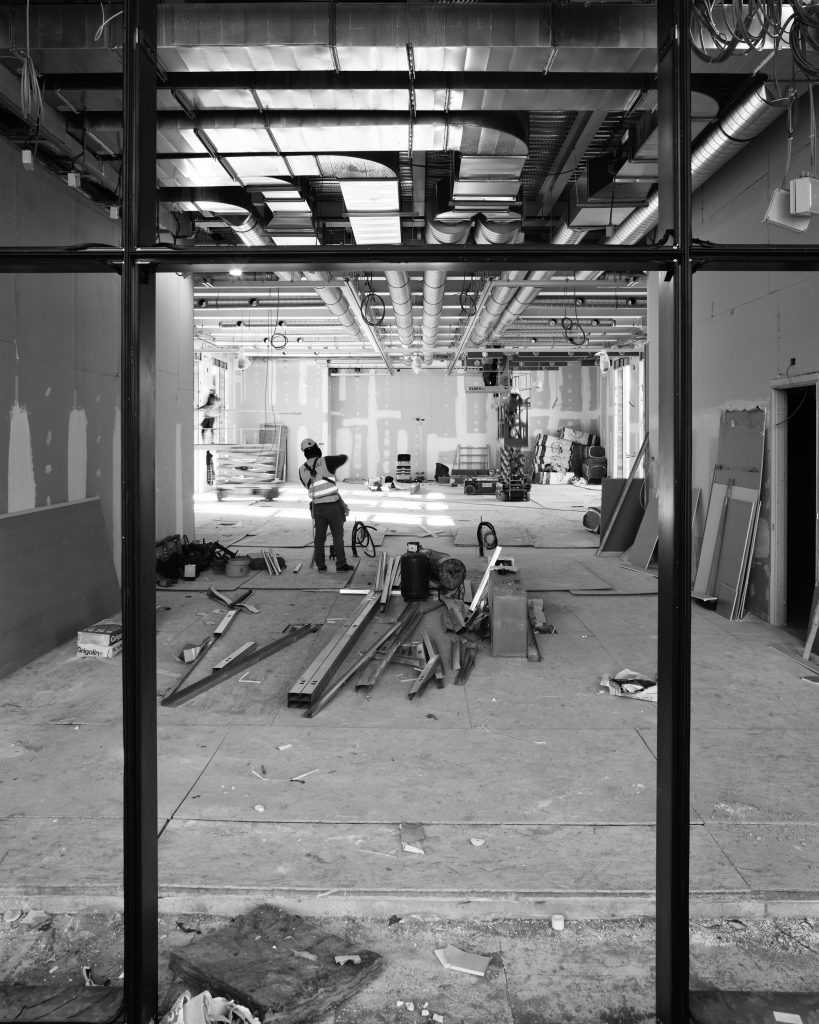
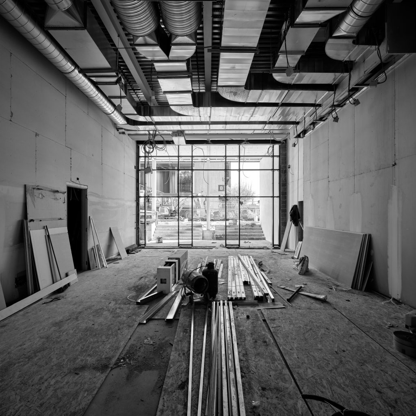
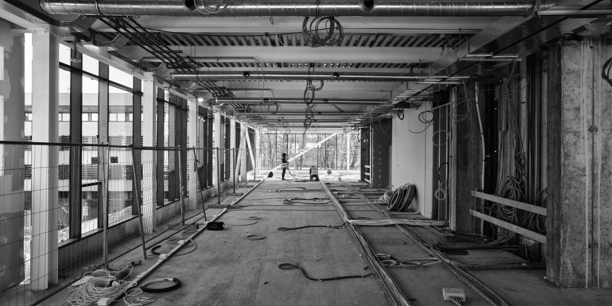
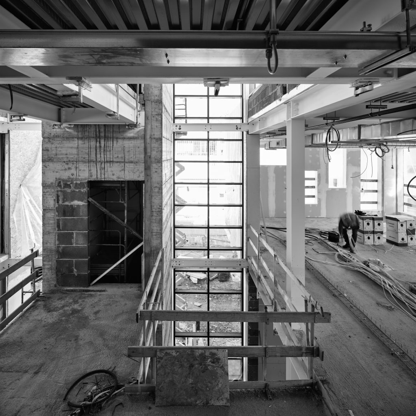
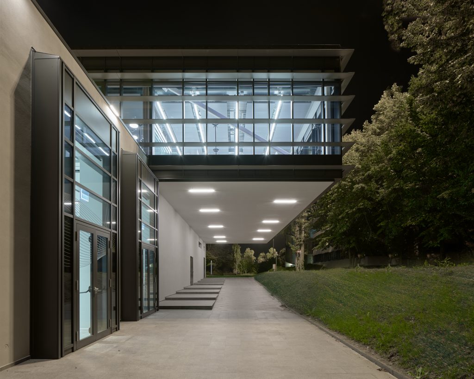
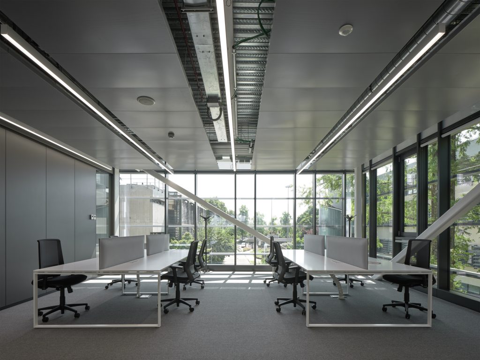
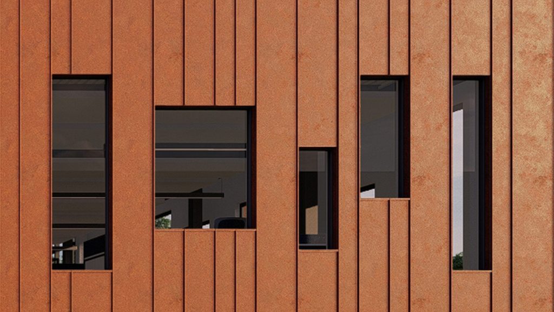
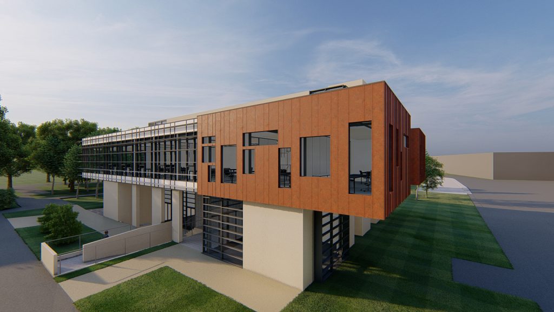
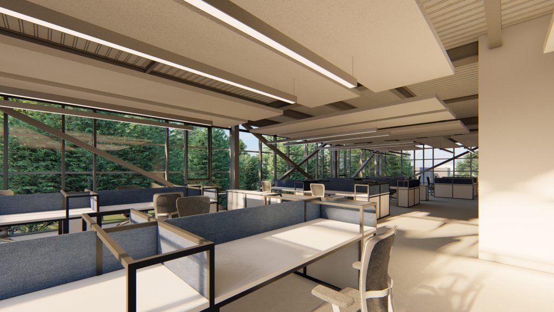
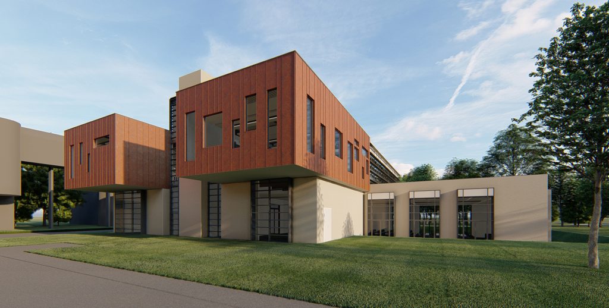
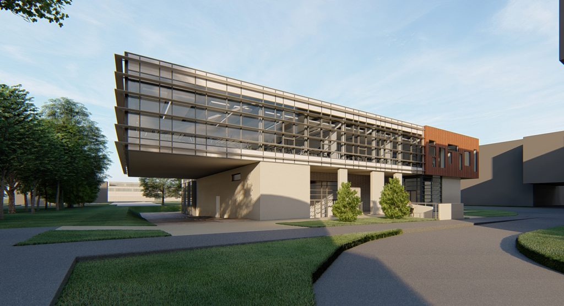
Architectural Project and Works Management
Client: Iren Spa
Dimensions: 2,000 sqm
Work Amount: 3,000,000 EUR
Location: Reggio Emilia – Italia
Year: 2020 – to date
—
The project accounts for the construction of a new multifunctional building inside Iren’s site in Reggio Emilia, hosting a conference room as well as new offices headquarters.
Its composition features a distribution of different levels thus obtaining a definition of offset and cantilevered volumes one above the other.
The conference room on the ground floor is partially hypogeal, in order to lighten the volumes impact and to create a continuum with the natural environment outside.
The offices on the first floor are set into open spaces and other spaces for collaborative activities, with meeting rooms and single offices.
The building has Nzeb classification, therefore providing highest energy performance.

