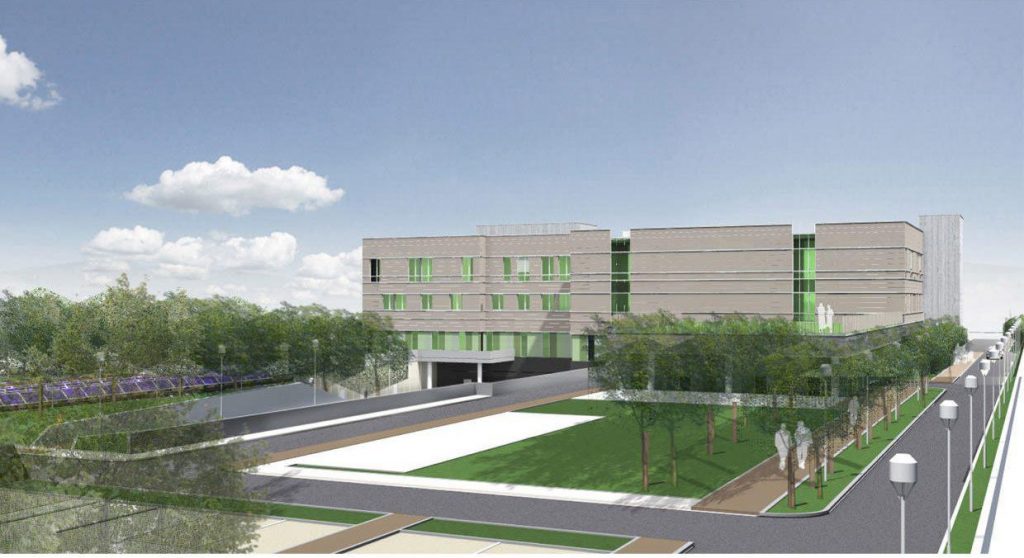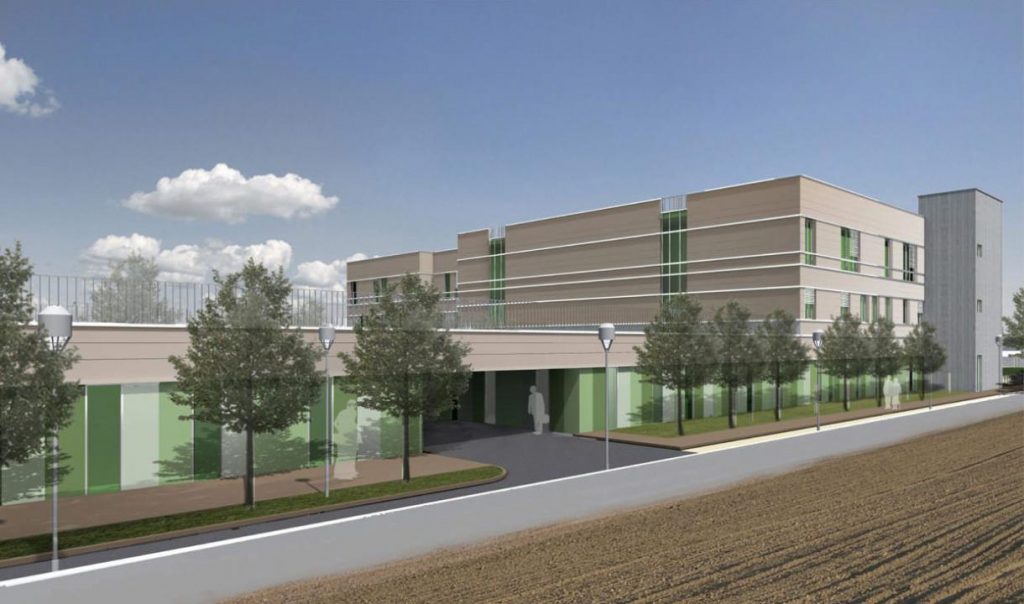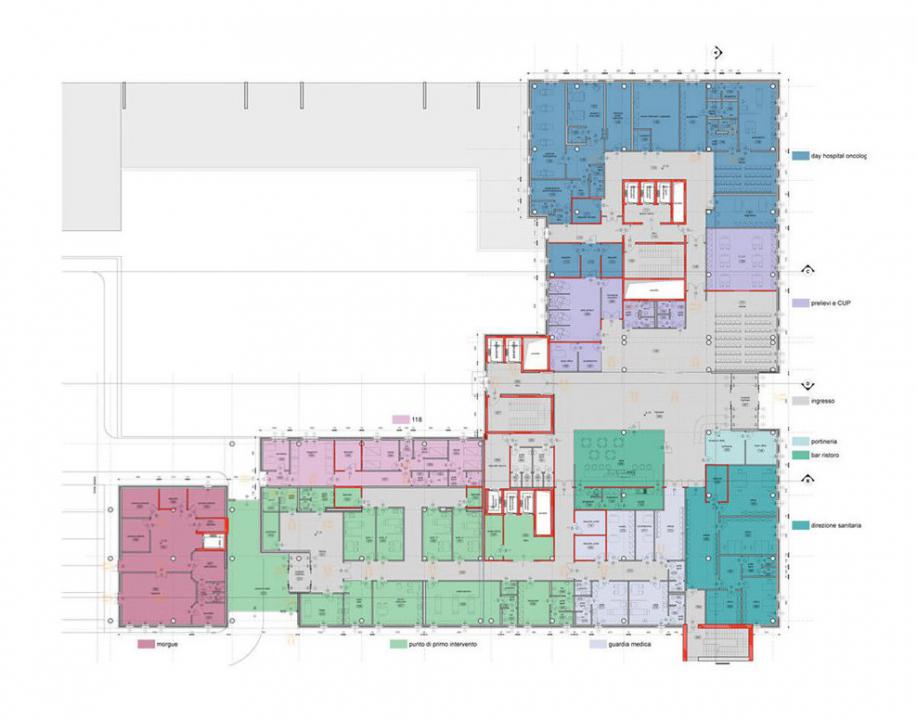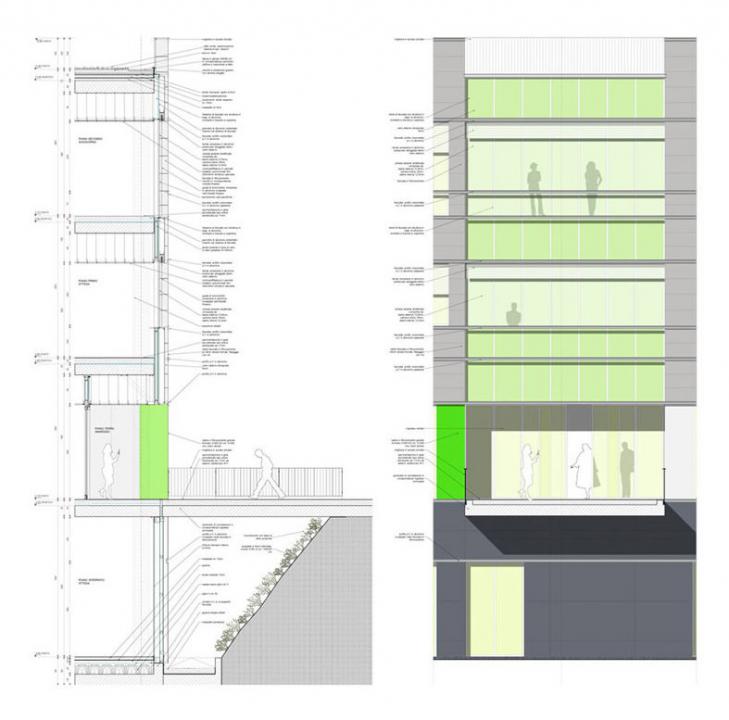Incarico per progettazione definitiva, esecutiva, coordinamento della sicurezza in fase di progettazione per gara progettazione/costruzione
Cliente: S.C.R. Piemonte s.p.a.
Dati dimensionali: 10.000 mq
Importo dell’opera: 15.135.000 euro
Location: Venaria Reale (TO) – Italia
Anno: 2012
—
Il progetto per la nuova struttura sanitaria per la città di Venaria Reale è stato sviluppato per un concorso di progettazione e costruzione previsto dal nuovo codice degli appalti pubblici (D.Lgs 163/2006).
Si tratta di un ospedale a bassa intensità di circa 10.000 mq di superficie.
Le funzioni prevalenti sono degenze per circa 60 posti letto, ambulatori specialistici, diagnostiche e radiologia, day hospital oncologico, punto di primo intervento, cup e prelievi sangue, mensa, morgue. Sono inoltre presenti uffici amministrativi e la direzione sanitaria
Il progetto doveva rispettare le volumetrie poste a base di gara dal progetto preliminare e già approvate dagli enti competenti. Era pertanto richiesto di concentrarsi sulle migliorie da apportare al progetto approvato sotto i diversi aspetti architettonico, strutturale e impiantistico.
Il progetto ha lavorato sulla ridefinizione architettonica e prestazionale dell’involucro e sulla riorganizzazione ed efficientamento del layout interno.
La volumetria complessiva è ricalca obbligatoriamente le scelte compositive di tipo generale attuate dal progetto preliminare a base di gara. Si è provato ad ammorbidire l’impatto del grande fronte sul lato ovest (circa 63 m di lunghezza) cercando di spezzarlo asimmetricamente in due parti, assecondando, con una grande vetrata, la presenza dell’atrio d’ingresso e delle aree di soggiorno-attesa presenti ai due piani superiori. Questo taglio coincide con l’asse principale della composizione planimetrica degli spazi al suolo, enfatizzando la posizione del punto di accesso non solo sul disegno dell’edificio ma anche, in verticale, come punto di riferimento degli assi visivi del perimetro.
Dal punto di vista generale la riorganizzazione architettonica è partita dalla rivisitazione dello spazio per la degenza preso a modulo nella definizione dei passi strutturali e di tutti gli spazi che compongono la complessa organizzazione di un ospedale anche di piccola dimensione come quello oggetto della presente gara. A tale misura si rimodulano pertanto anche gli ambulatori e gli uffici e tutti gli ambienti operativi che al passo intero o ai suoi multipli riferiscono la loro dimensione.







