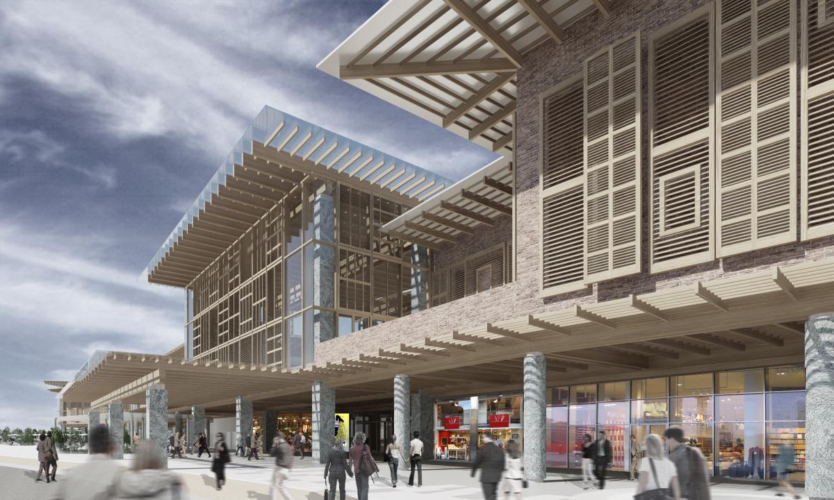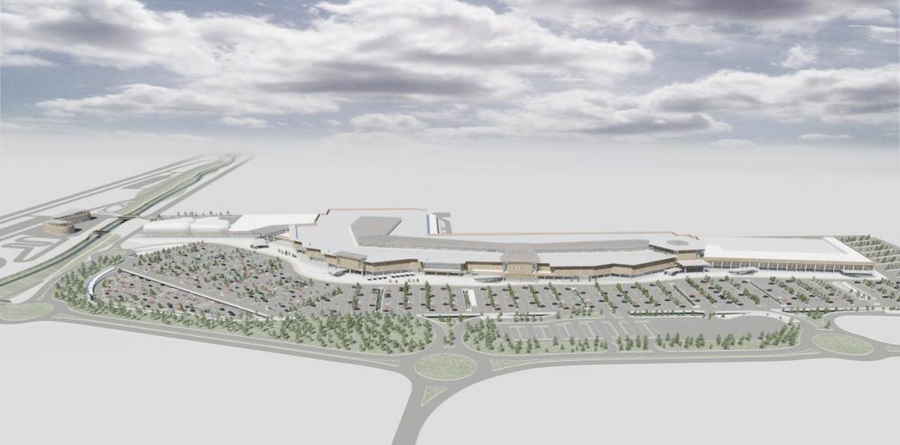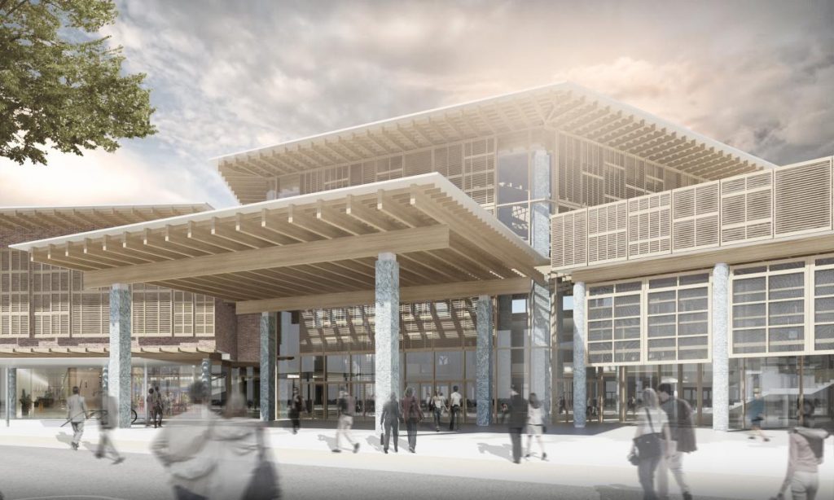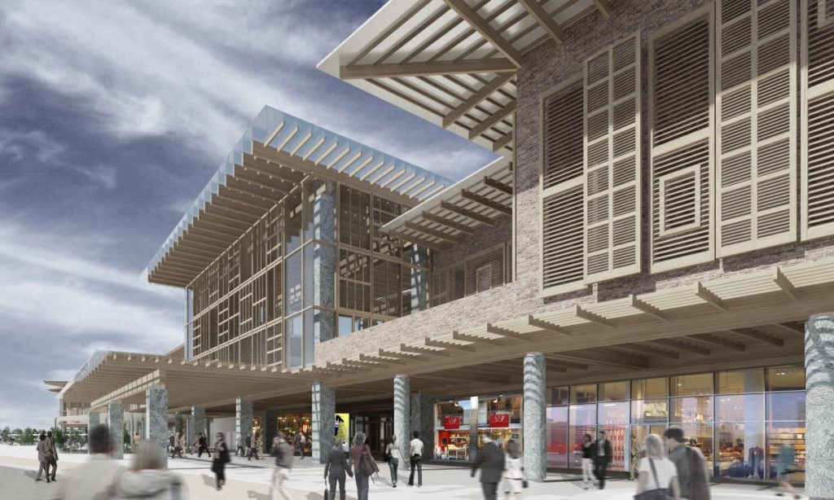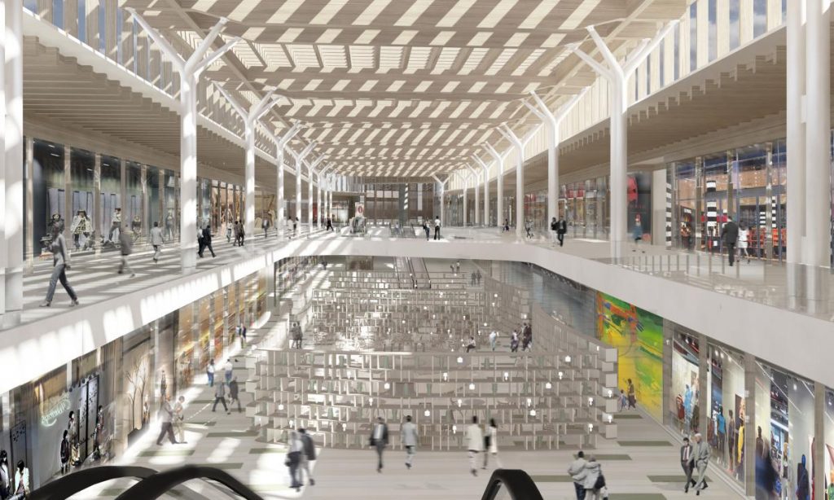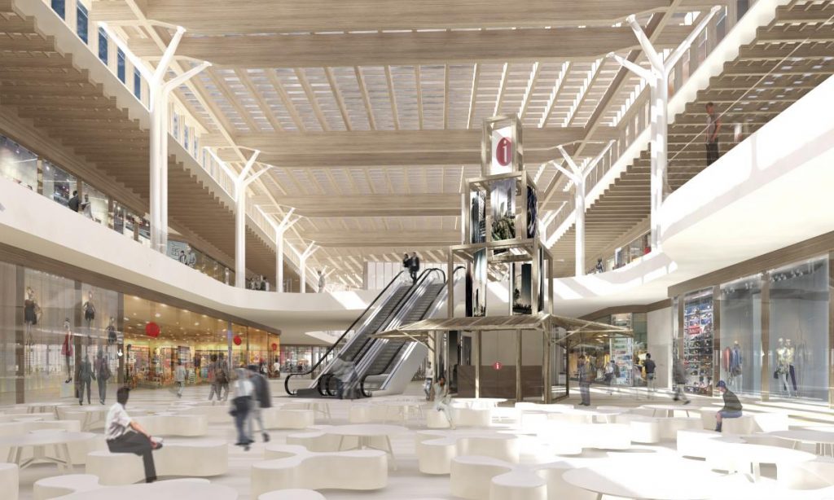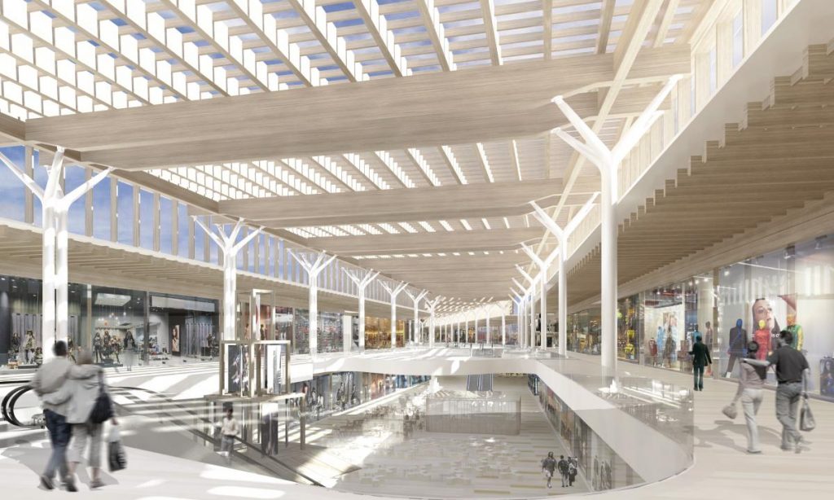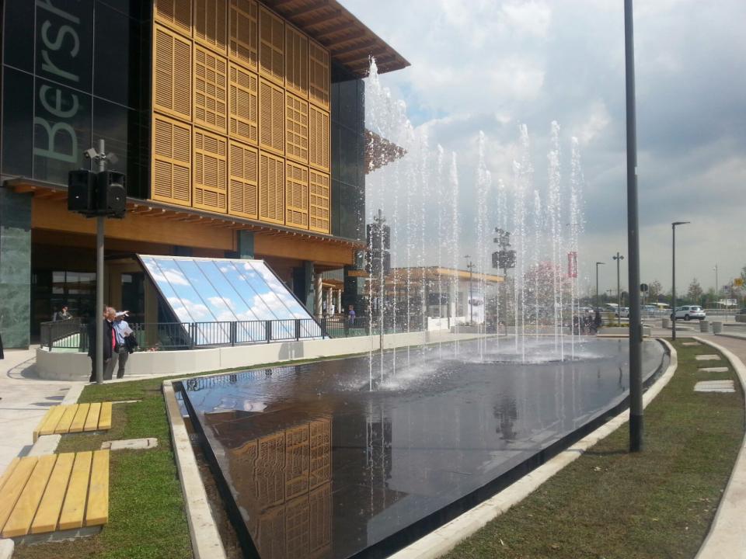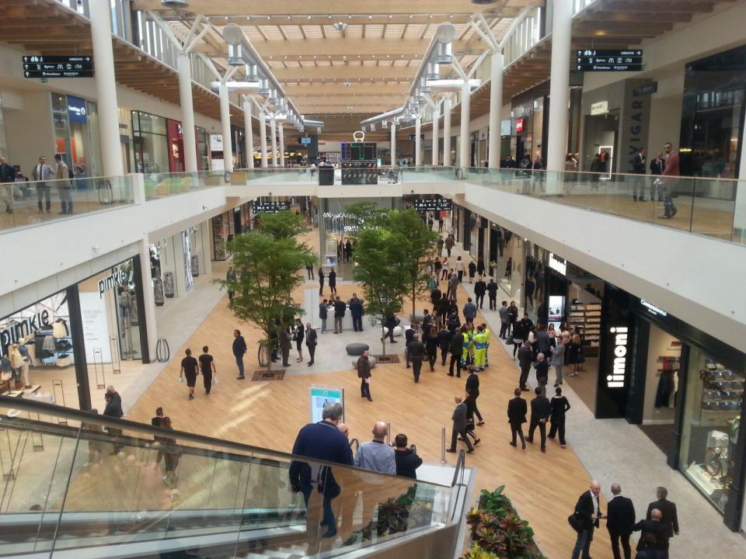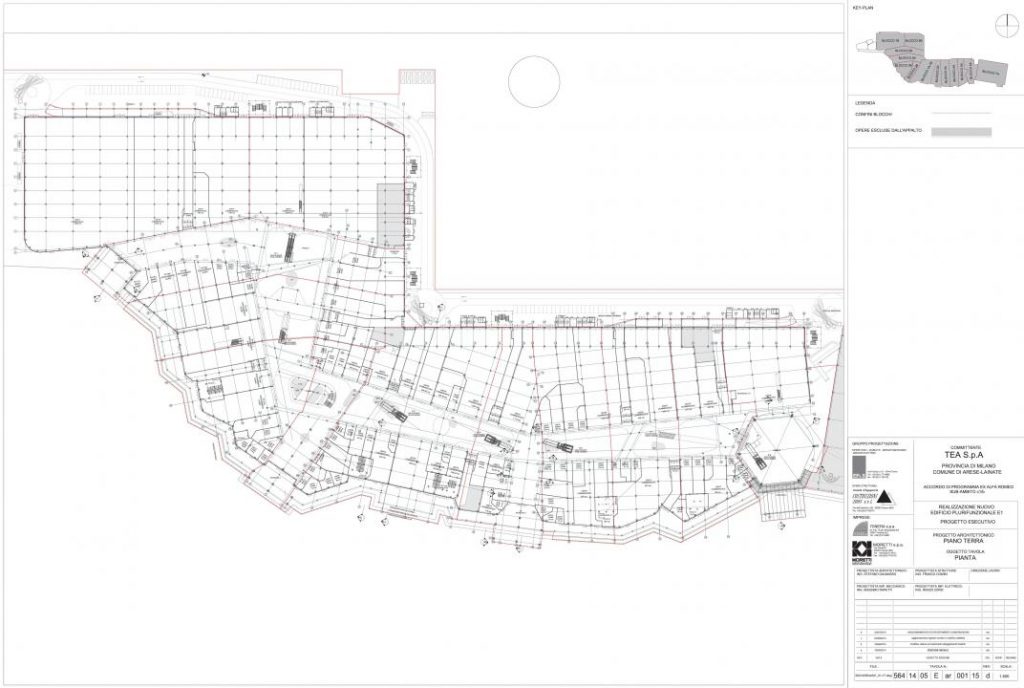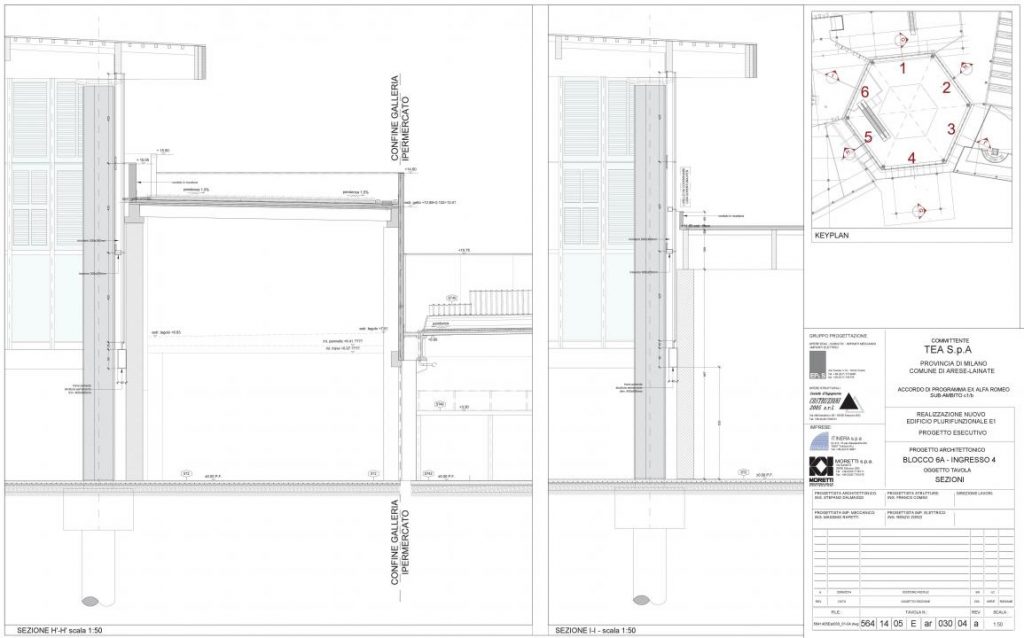Executive project
Client: SIMETE s.r.l. – Turin
Dimensional Data: 92.000 mq
Work Amount: 500.000.000 euro
Location: Turin – Italy
Year: 2014 – 2016
—
The Arese Shopping Center is a sales facility of 92 thousand square meters, a commercial space among the largest ever made in Italy. The development plan includes the construction of two hundred shops, restaurants, cafes, sports facilities, indoor and outdoor.
The project is located in an important part of the area of the former Alfa Romeo of Arese, where from 1963 to 2005 the cars of the prestigious Milanese brand were produced, is located in a strategic hub of the Lombardy and national mobility system, close to major motorway infrastructure leading in a few minutes to Milan, Malpensa airport, lakes and nearby Switzerland.
Designed by Michele De Lucchi, internationally renowned architect, “IL CENTRO” takes inspiration from the ancient Lombard courts and the beautiful villa Valera with its village. The architectural concept is characterized by a structure based on the model of squares, each with its own identity in order to create points of aggregation and make you look at the many shops, restaurants, and services that make the mall a true multifunctional complex.
The whole complex has been designed according to strict criteria of energy saving and environmental sustainability, in line with the standards required by the U.S. Green Building Council, in order to qualify for the Gold level Leed. certification. What stands out above all is the roof made of Glulam: a laminated wood made with sustainable materials and for the first time applied to a shopping center.

